Exploring Europe’s Living Laboratories
Pioneering Preservation in Practice
The CALECHE project is grounded in a real-world application, utilizing a series of strategically selected demo sites across Europe. These sites are our living laboratories, where the principles and innovations of the CALECHE project come to life. Each location has been chosen for its unique characteristics and potential to contribute to our understanding of sustainable renovation in historic settings.
From urban centers to secluded landmarks, our use cases offer a glimpse into the diverse challenges and opportunities that historic buildings present. They are the canvas on which we will demonstrate the viability and impact of our approaches, ensuring that our solutions are robust, scalable, and culturally sensitive.
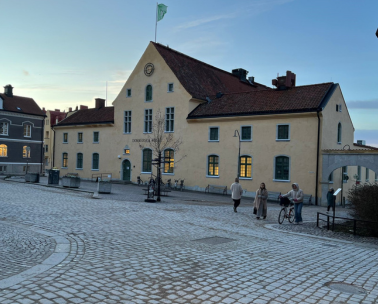
Donner House Visby, Sweden
Donner House was a former trade building and trading company, telegraph station and
telecommunications works, post office and post house.
Learn More >
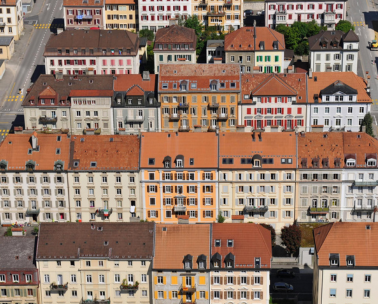
Le Locle & La Chaux-de-Fonds, Switzerland
La Chaux-de-Fonds and Le Locle, located in the Jura mountains, have been jointly listed by UNESCO since 2009. The historical manufacturing activity carried out in this region is linked to the watchmaking industry
Learn More >
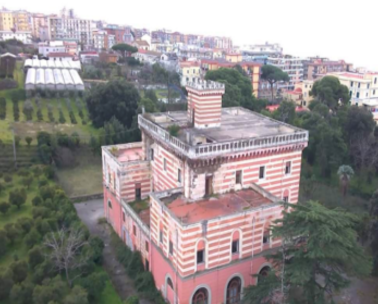
Villa Matarazzo, Ercolano, Italy
Villa Matarazzo is located in the city of Herculaneum (Naples area) and is part of the wider territorial system of the
Vesuvian Villas although its construction is subsequent to that of most of the other villas of the area.
Learn More >

Old Museum and Library of the city of Grenoble, France
A key site where the latest energy renovation techniques will be assessed without compromising the museum’s historical integrity.
Built between 1864 and 1870, the former Museum-Library originated from plans dating back to 1850.
Learn More >
Donner House Visby, Sweden
Donner House was s a former trade building and trading company, telegraph station and telecommunications works, post office and post house.
In 2012 the ventilation system was improved with a new supply and exhaust system with heat recuperation. Additional energy optimizing measures were taken in 2017, replacing one exhaust ventilation. A renovation of the facade, windows and roof has started, with the first phase carried out in 2020 and coming phases planned for 2023-2025. This the building is currently in need of further energy optimizing measures, including e.g. solar energyproduction, improved inner wall insulation, improved indoor climate and improved ventilation in terms of noisedisturbance and energy efficiency.
Visby, on the island of Gotland, was the main centre of the Hanseatic League in the Baltic from the 12th to the 14th century. Its 13th-century ramparts and more than 200 warehouses and wealthy merchants’ dwellings from the same period make it the best-preserved fortified commercial city in northern Europe. Buildings within the UNESCO site, including Donner House, are all closely monitored in terms of preservation of historic value, hence all ambitions to include PV panels within the roofscape of Visby have yet failed to meet the regulatory demands for preservation of
historic value. Similarly, energy efficiency improvement measures for facades and windows in listed buildings must be highly invisible.
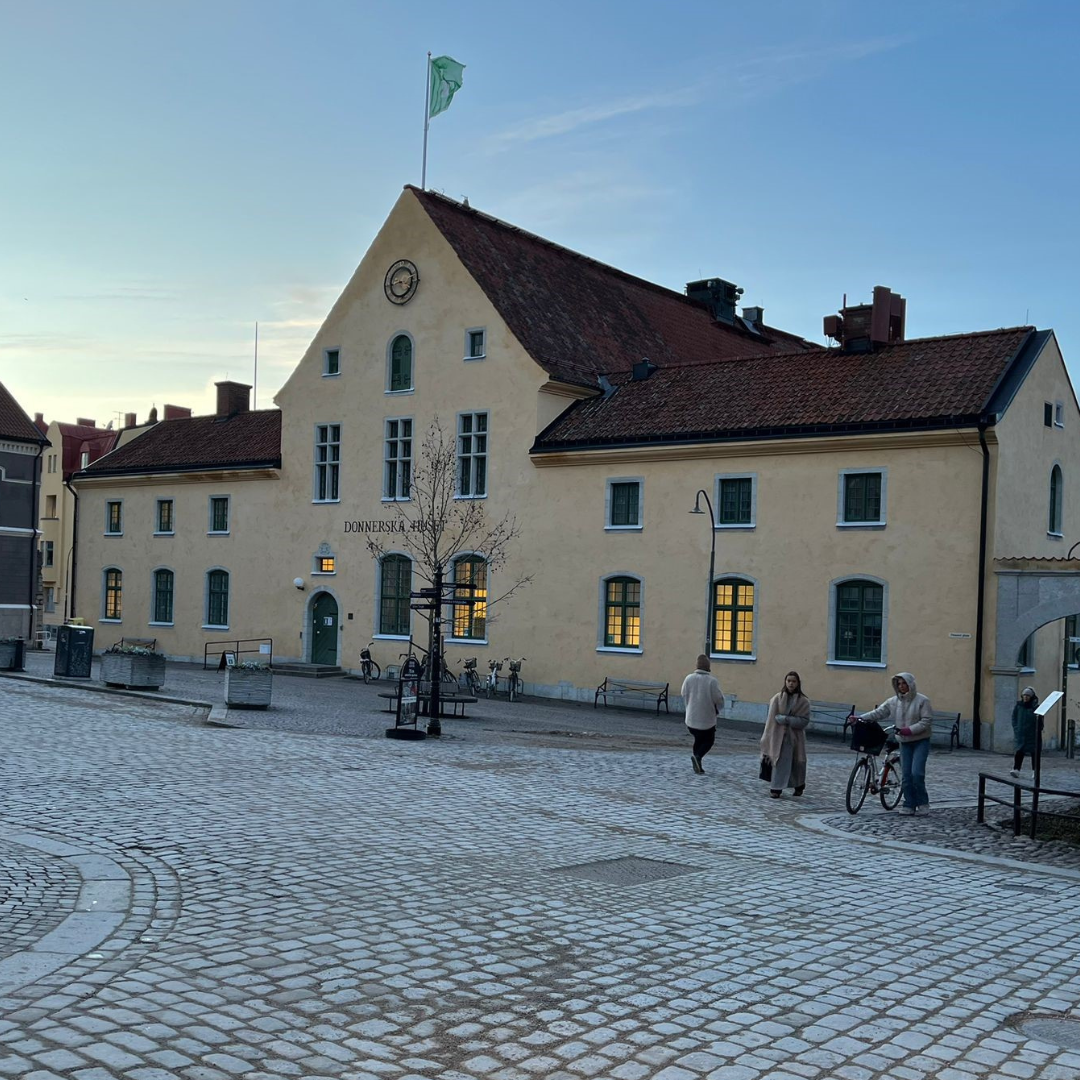
Le Locle & La Chaux-de-Fonds, Switzerland.
La Chaux-de-Fonds and Le Locle, located in the Jura mountains, have been jointly listed by UNESCO since 2009. Thehistorical manufacturing activity carried out in this region is linked to the watchmaking industry, and these towns were designed, particularly after dramatic fires in the 18th century, according to this specific field of production, bringing together private and public interests. The main concern during the reconstruction was fire prevention. To this end, the buildings were constructed in such a way as to form isolated longitudinal masses. Roof covering with tiles became compulsory. These two currently protected areas pose major problems in terms of building renovation. External insulation of buildings is not allowed. Photovoltaic installations are only accepted under certain conditions.
The local councils, aware of the energy issue, are trying to reconcile the energy transition with the protection of heritage. The Federal Office of Culture in Switzerland in promoting and encouraging this approach as a strategic topic. The objectives in terms of production of solar energies in the 2 cities of Le Locle and La Chaux-de-Fonds has been fixed by the “ Plan Cantonal de l’Energie”. The solar potential of Le Locle is estimated at 96.08 GWh/year and for La Chaux-de-Fonds at 277.90 GWh/year
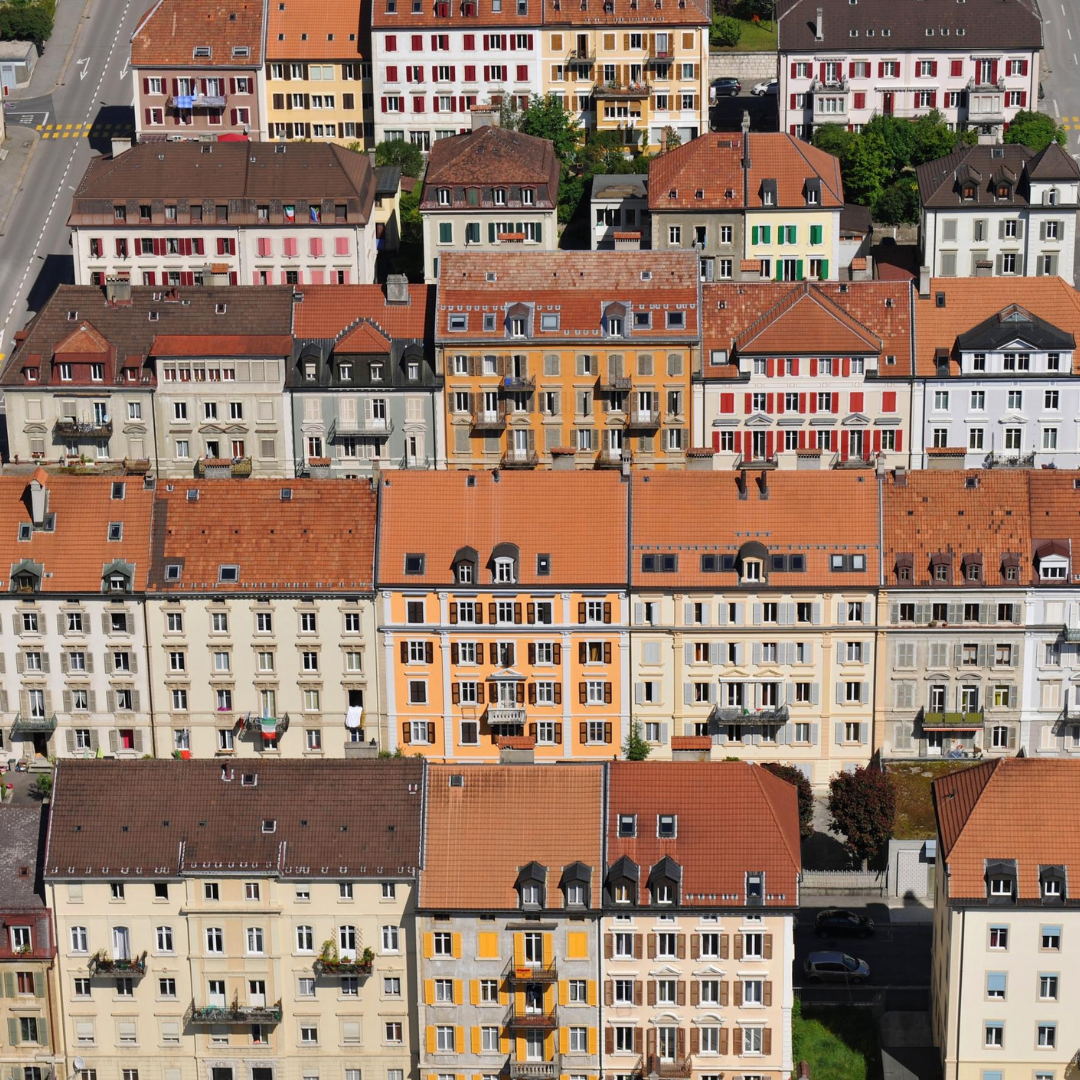
Villa Matarazzo, Ercolano, Italy
Villa Matarazzo is located in the city of Herculaneum (Naples area) and is part of the wider territorial system of the Vesuvian Villas although its construction is subsequent to that of most of the other villas of the area.
It was built in 1880 and underwent some extensions made in the early 1900s. The villa has four levels and a basement; the floors are accessible via two stairs, the first of which is in masonry, has vaulted ramps and is coeval with the construction of the villa, while the second is in reinforced concrete and dates back to the 20th century transformations. The villa has a masonry structure and steel and brick slabs. It is located within a large park of about 5 hectares within which there are, in addition to the villa, a dependency, a farmhouse and a wide ornamental garden, which is rich in Mediterranean tree species.
The park is crossed by a main axis which connects the villa with the city and is marked in the entrance area by two turrets, linguistically in agreement with the main building characterized by plaster stripped in alternating chromatic bands. At present, the villa is in conditions of serious decay especially as regards infiltration phenomena, deterioration of the plaster, missing cornices and deteriorated and/or missing windows.
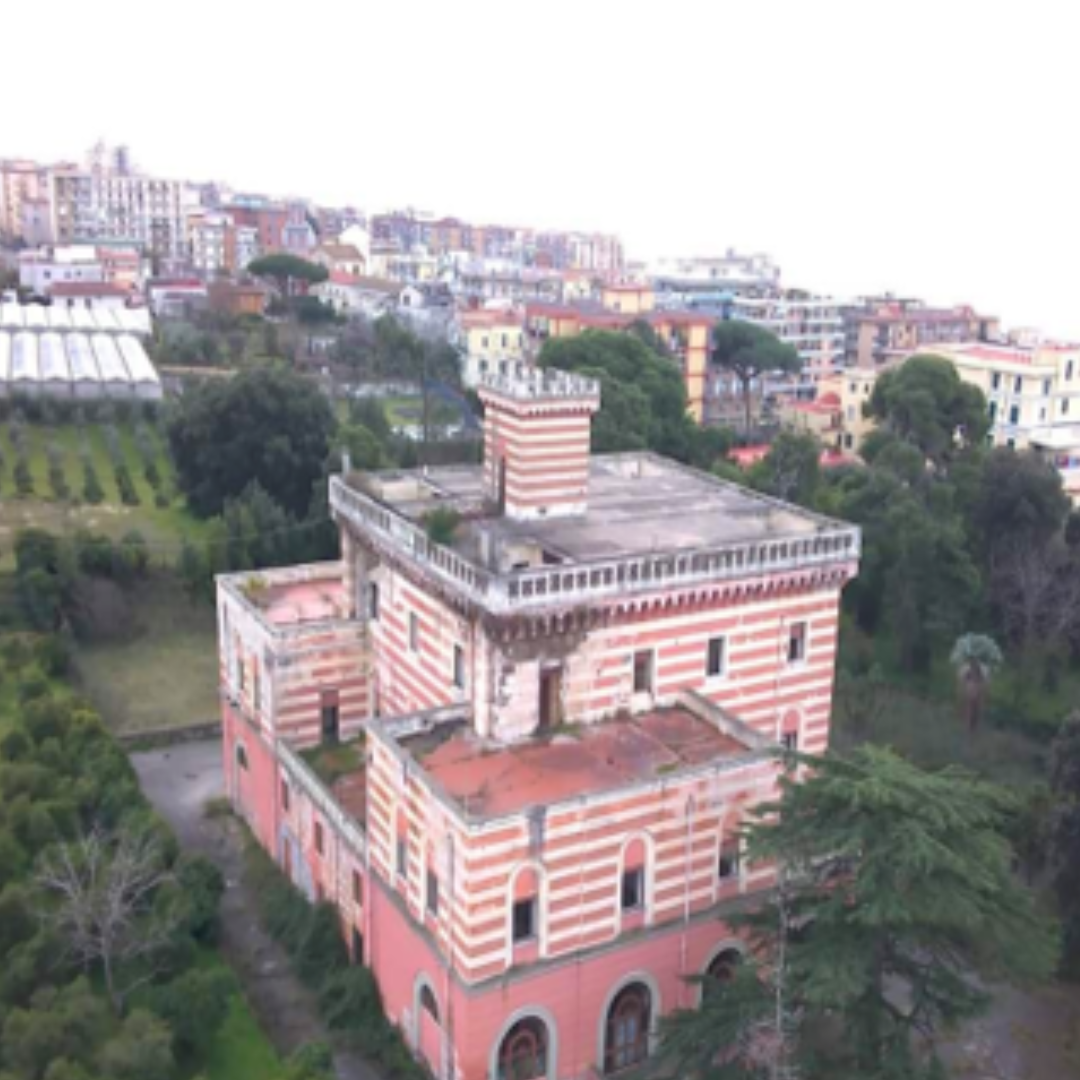
Old Museum and Library of the city of Grenoble, France
A key site where the latest energy renovation techniques will be assessed without compromising the museum’s historical integrity.
Built between 1864 and 1870, the former Museum-Library originated from plans dating back to 1850. After receiving a grant from Napoleon III in 1860, architect Charles-Auguste Questel (1807-1888) was appointed in December 1862.
The building is made up of a large barlong element 70 m long and 12.80 m wide, 3500m2 sqm, made up of a front
central body on a portico. The entire building is covered in battière. The building has three levels. The Museum, by its architecture and its urban positioning reveals the archetype of the monument
erected in celebration of the post-revolutionary ideals resulting from a period of development and prosperity.
This neo-classical style is placed as official architecture. It corresponds to the affirmation of public power and is very
clear in the same way as the major facilities designed during this period: courthouses, hospitals, barracks, theatres, museums… According to the first evaluation the current insulation is poorly implemented, leading to important thermal bridges.

